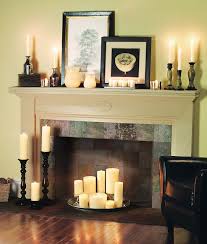1) Fixed the kitchen sink that had been leaking for months. We can safely remove the bucket and stop telling people to use the right sink only!
2) Replace the halogen light bulb above the sink.
3) Painted the white lines left behind from the painters tape in the living room.
4) Rearranged the living room furniture
5) Mounted the tv... which led to a visit to ikea, to find the perfect tv stand.
6) Put together the "tv stand" which is actually a beautiful book case... which led to another trip back to Ikea.
7) Sought out a piece to match the book shelf that would even out the other wall (beside the tv).
8) Purchased drapery hardware (still no curtains though)
And here is the end result:

 |
| Before |
 |
| After |








































