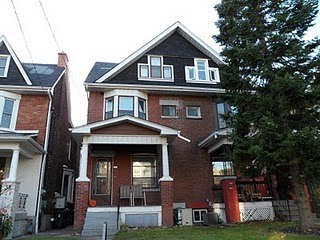 Our house was designed with a wall separating the front entrance from the living room, leaving a long and narrow hall way upon entering. We wanted to open up the living room, creating a larger space and reducing some of the wasted space. We knew early on that this wall would be the first thing to go. What we didn't know was how challenging it would be to deal with lath and plaster.
Our house was designed with a wall separating the front entrance from the living room, leaving a long and narrow hall way upon entering. We wanted to open up the living room, creating a larger space and reducing some of the wasted space. We knew early on that this wall would be the first thing to go. What we didn't know was how challenging it would be to deal with lath and plaster.There was a second wall designed to close off the room that had to come down as well. So my husband and I taped off the area and purchased a couple of crowbars, goggles, ventilators, gloves, heavy duty garbage bags, etc., and got to work. Dealing with lath and plaster is a messy job! The plaster weighs a
 tonne and created a significant amount of dust. We definitely questioned whether we were doing to right thing by handling the renos ourselves.
tonne and created a significant amount of dust. We definitely questioned whether we were doing to right thing by handling the renos ourselves.One of the walls we tore down was carrying the weight of two stories of wall above it and therefore the joist needed to be reinforced before we went and removed the studs. Since the job involved removing a portion of the ceiling (hence more lath) we decided to call in a skilled contractor to complete the job.

With two weeks until our move in date and Christmas holidays falling within that time frame, our contractor was able to get the job done. Also, since he was already removing a portion of the ceiling, h
 e suggested that we add pot lights. He did a fantastic job!
e suggested that we add pot lights. He did a fantastic job!




