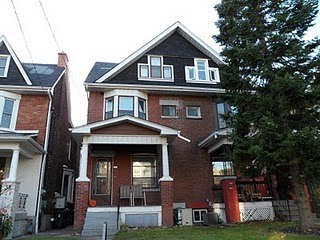With so much work to do inside the house, it is difficult to find both the motivation and the finances to work on the outside. During the spring we pulled some weeds and removed some ferns/bushes and tried to grow some grass.
Below is a picture of the backyard. It is a decent size, especially for Toronto. We have grass for the dog, a slab of cement closer to the house for the bbq, and little gardens with flowers and trees. We also have a nice wood fence on the left hand side to create separation between us and the neighbors, a chain link fence at the back which slopes downward into a hill before meeting up with the next yard, and another chain link fence on the right side which fortunately we share with really great neighbors. It's been fun making use of the back yard for bbq's and the occasional party but now that the season is coming to a close, I can't help but dream about the work we could do back there. I would love to finish the fence, add a deck, buy a new bbq, pull some more weeds and grow some more grass. Hopefully this is a project I can blog about in the spring or even late summer but for now, I will just keep dreaming!
 Today was our first Halloween as homeowners! Yesterday while walking the dog, we picked up a pumkin, carved it and toasted the seeds. I let Chris do most of the carving. I think he did a good job, although I am pretty sure when I wasn't looking he tried his luck with the jig saw.
Today was our first Halloween as homeowners! Yesterday while walking the dog, we picked up a pumkin, carved it and toasted the seeds. I let Chris do most of the carving. I think he did a good job, although I am pretty sure when I wasn't looking he tried his luck with the jig saw. 







